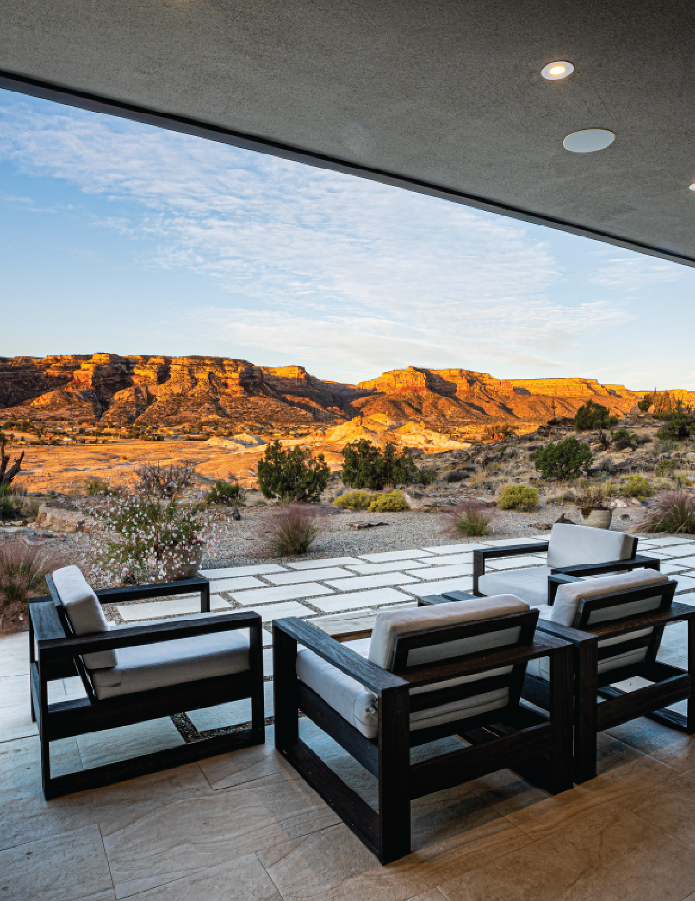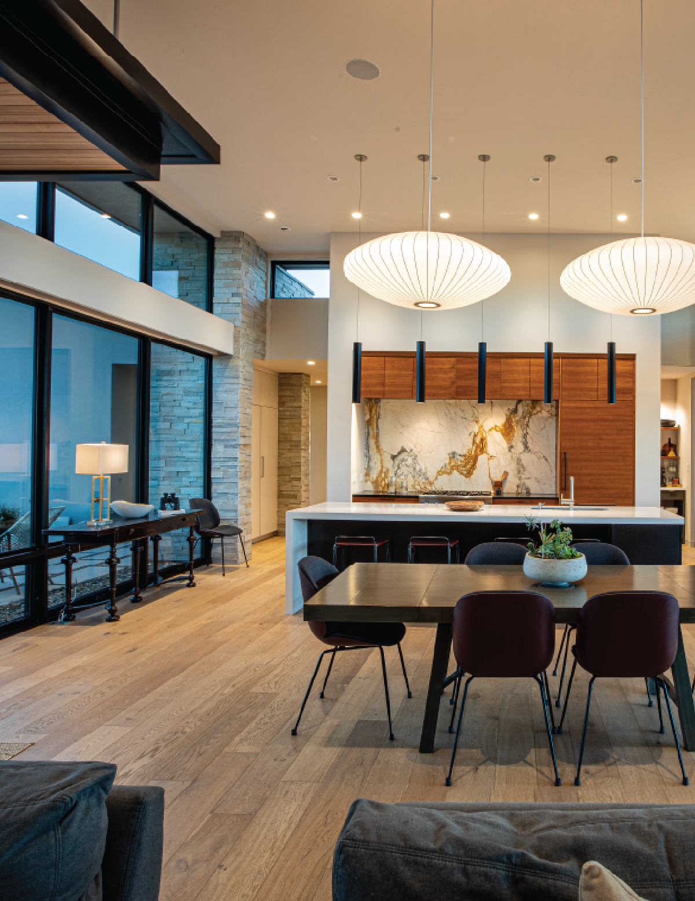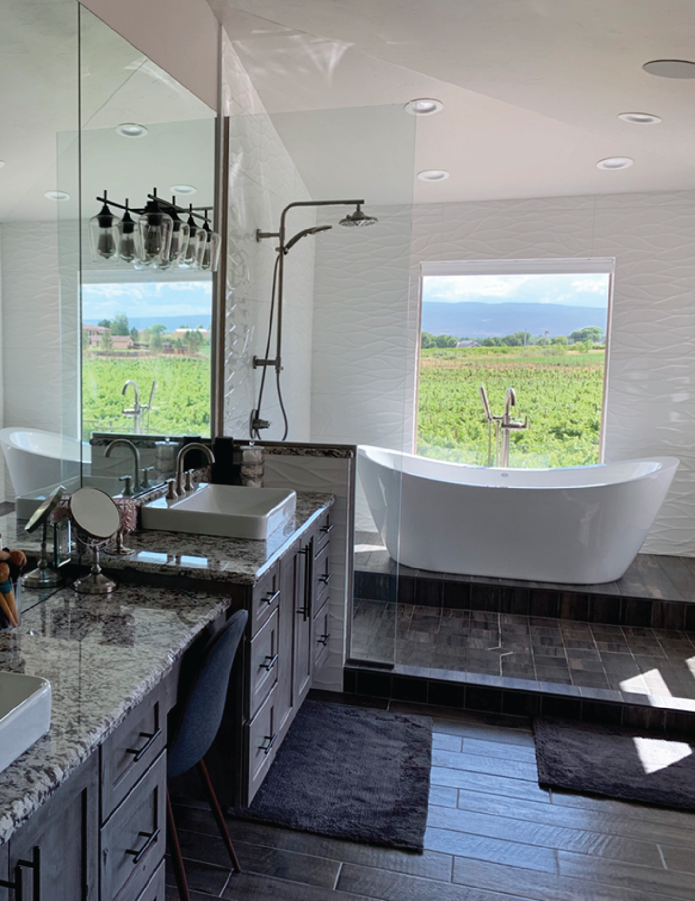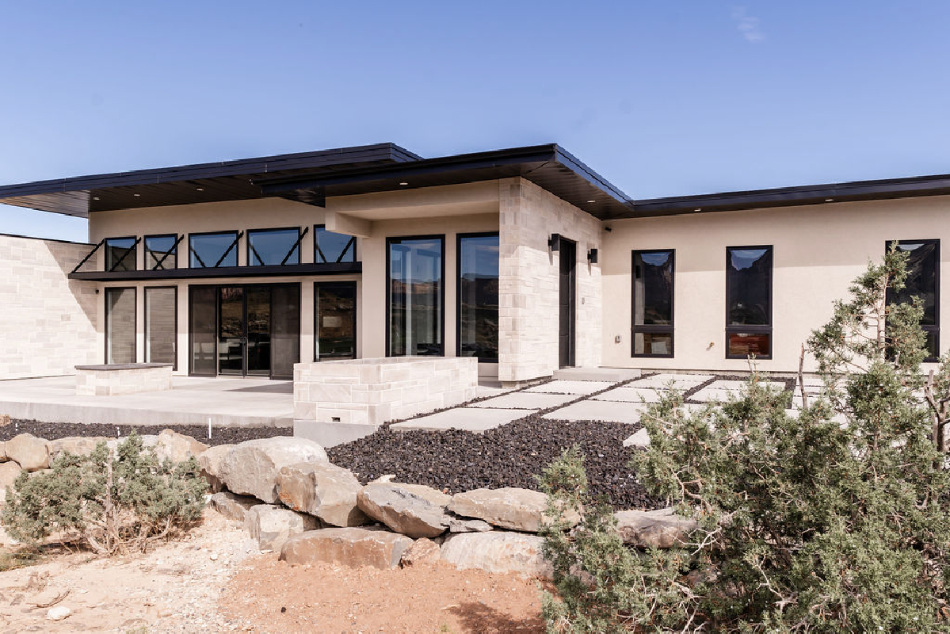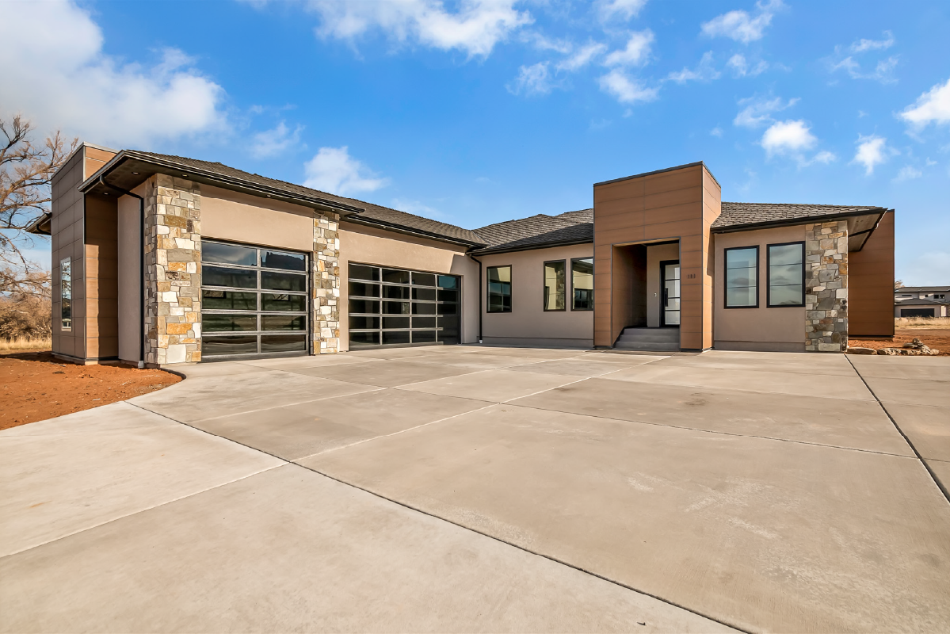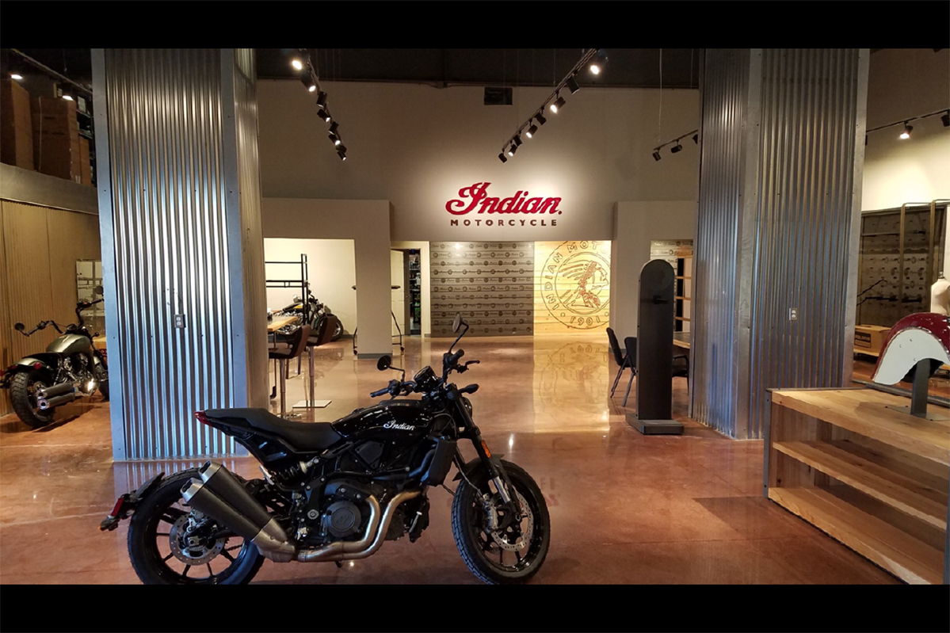Welcome to Benchmark Construction Management.
Benchmark is residential/commercial contractor serving the Grand Junction area for over 20 years. We are honored to collaborate with some of the best designers and architects in the Western Slope to bring your vision to life. We recognize that home improvement projects are one of the most important investments you will make, and we take pride in positively affecting your quality of life.
Our company believes in transparency, providing you with all the necessary information pertaining to your entire construction project. We factor in your needs for the space, resale value, and usability. It is our sincere hope that given all the information we can provide; we will be able to collaborate with you to make your dream custom home a reality.


